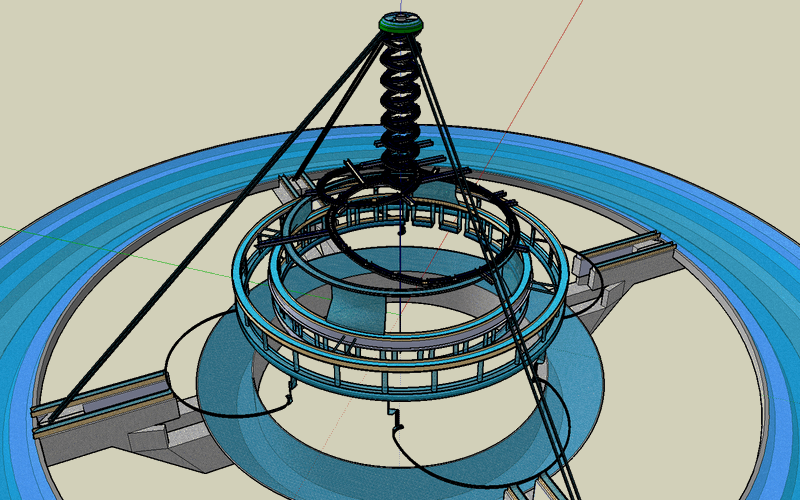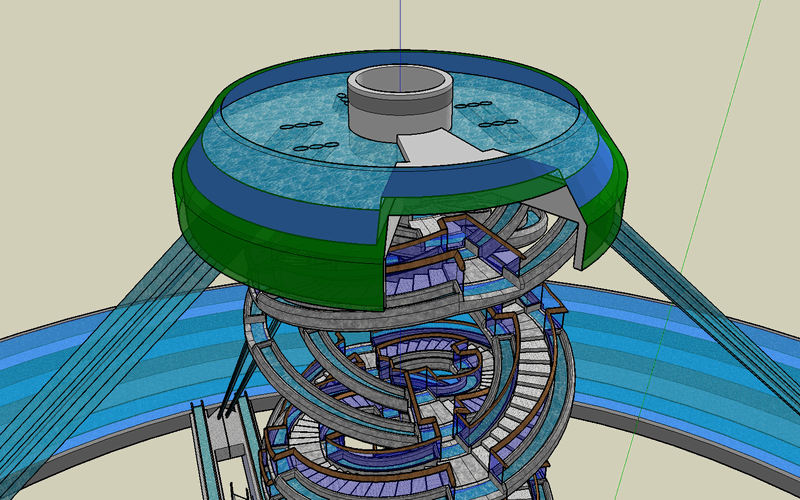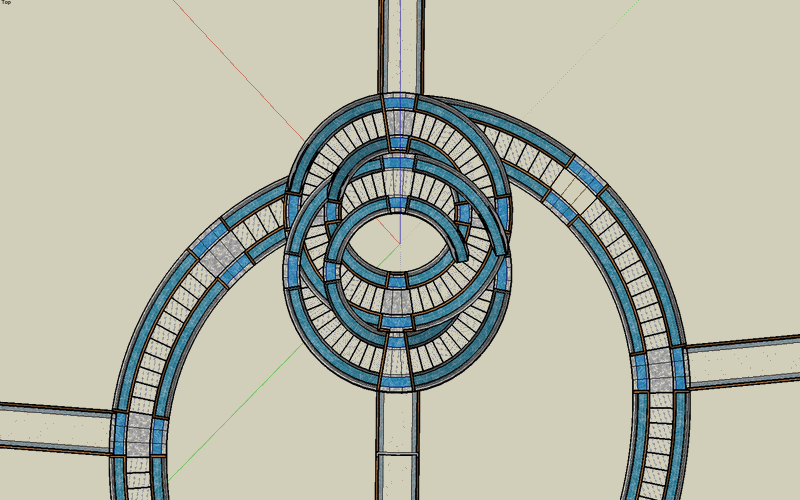 |
|||||
The Pyramid Project: Water System |
|||||
Illustrations and Notes: Virtual Tours: Illustration: Water System Perspective Isometric View
• The Pyramid Project’s water system will depart from today's current approach of filtering and distribution. This departure centers around new research in the areas of flow patterns and harmonic filtration. In this case, we can see that the core of the system consist of a 98’ circular flow path which then extends into a gentle spiral. The spiral feeds the upper most facility channel sitting two thirds above the Central Arena’s dome. The entire flow span is mirrored by a staircase that serves as a guest walkway and maintenance access to the system. • The upper channel feeds the inner upper Arena channel via four waterfalls that flow over segments of the dome. Four sets of transfer pipes allow water to be routed to the outer upper Arena channel. • As mentioned in the Arena notes, the upper set of channels serve to supply the inner and outer Arena waterfalls. • The lower set of Arena channels receive the waterfalls and route the water to falls on both sides of each Module. The Module waterfalls then feeds the Module Mall channel. • The Mall channel is designed to feed various water features on the facility floor gardens and then feeds out to one of four pump houses. • The pump houses connect both an inner and external aquifer. The internal aquifer holds processed water for consumption while the outer aquifer is a source for natural water collection and excess run off. Three of the four pump houses have return pipes that feed the upper aquifer holding pool housed near the top of the facility. This then completes the water system’s closed cycle and allows for the basis of sustainable water management.
Illustration: Upper Holding Pool Perspective View
• The Upper Holding Pool serves to receive water via the pump houses and distributes that water as a gravity feed to two sets of dual flow paths flanking each staircase. The staircases are accessible to each deck level at 14’ increments. • The entire flow system runs through the facility’s core and is adjacent to the center Hydro Pod Conveyor noted later in the illustrations.
Illustration: Spiral Stair Path Perspective View
• As seen from directly above, we are able to see the relationship of the Circular flow section in relation to the Spiral section. • Note too that the Circular stairwell is accessible from four directions and the Spiral stairwell as shown. |
||


