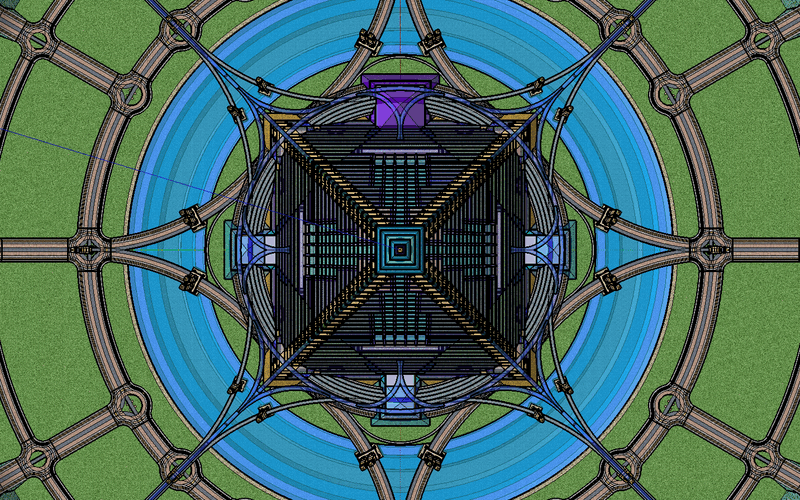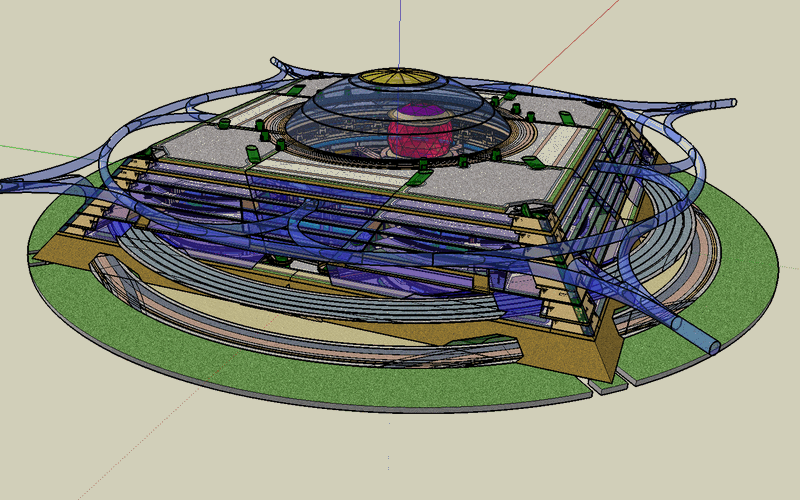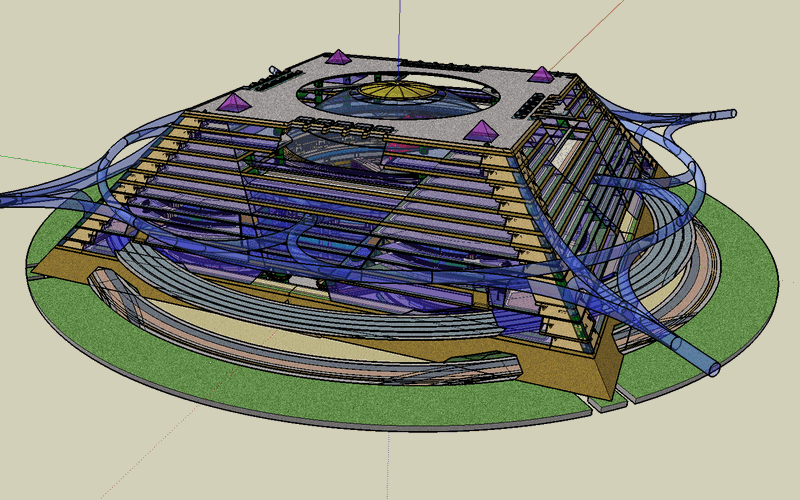 |
|||||
The Pyramid Project: Complex Configurations |
|||||
llustrations:
Illustration: Complex Top View
The Back Cover features an aerial top view of the core facility. It is from this vantage point that we can begin to appreciate the rhythm and symmetry that allows the geometry to breath. It is from the annals of history and the matrix of the universe that we can enjoy the art of squaring the circle and circling the square in a dance that illustrates ancient secrets of sacred geometry…
Illustration: Complex 4 Module "Base" Configuration
• This facility version is considered our "Base" configuration. It contains a fully domed central arena surrounded by four theme Modules. Even though the overall pyramid shape is not fully formed, the facility still gains from those geometric properties noted in the Research Section of this site. • The Elevated Tram is shown here but is not required to support this base configuration. • Finally, this entire "base" configuration is designed to allow for any and all current and future "add-on" segment without compromising existing facility operations.
Illustration: Complex 4 Module "Education" Configuration
• Like our "Base" configuration, this one adds the "Educational Sectors" to each of the four Modules. • The type of educational studies conducted in these areas will be directly related to the Module's theme i.e. health, healing, communication, media production design, etc.. • Going forward, please note that the simplest of facility locations can contain just one Module attached to a quarter segment of a Central Arena. A location such as this might be a perfect compliment to serving as a lab in some remote region of the earth. Whereas, we would expect to find a fully realized site built near one of the world larger population hubs. |
||


